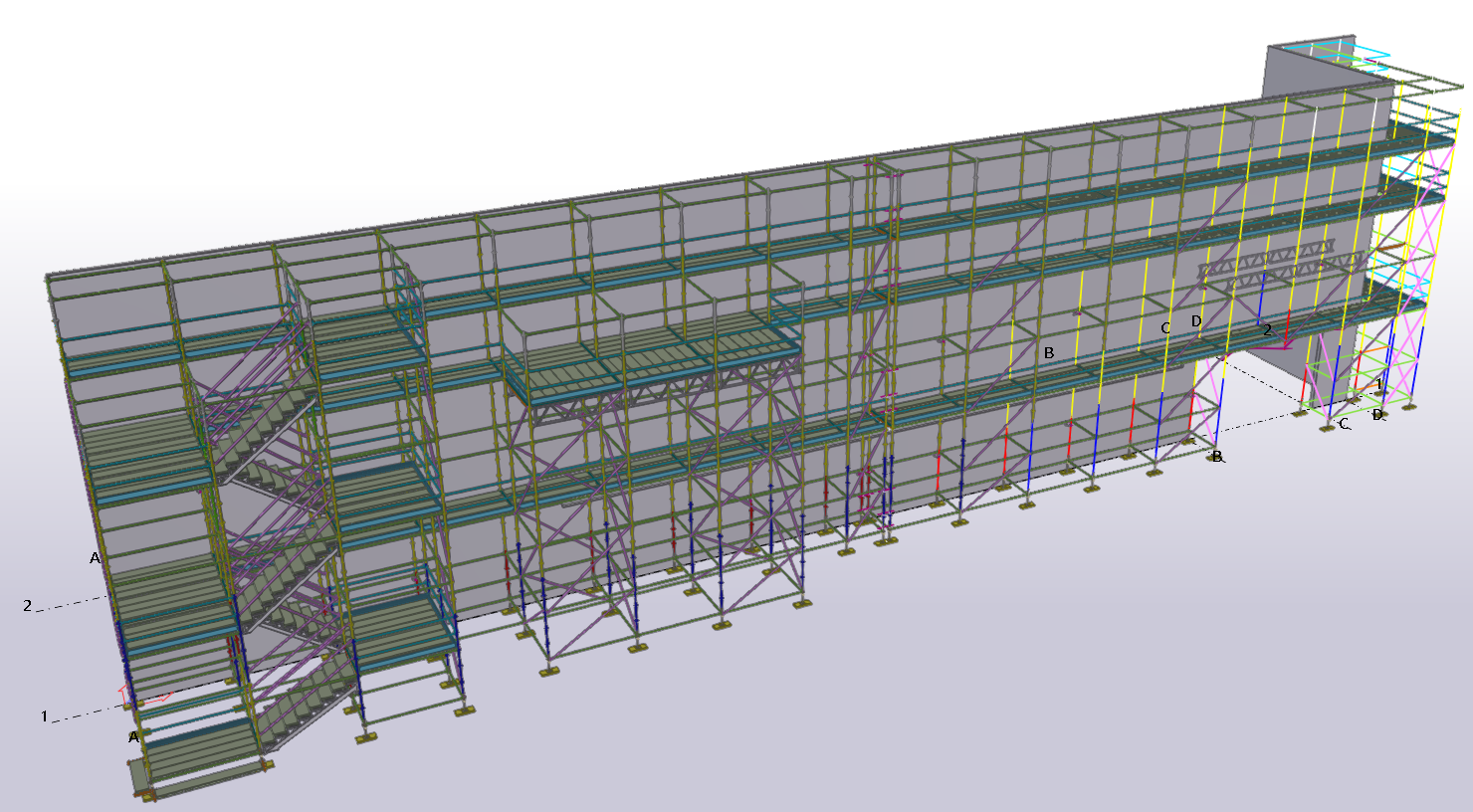Hello,
the project scope in the course includes a real word example of a job we'll be doing together following the scope:
The Project scope
L-shaped scaffolding perimeter with the outer corner using the U-Layher scaffolding system
- The top working platform height for the perimeter is 10m
- Bay sizes are 2.57m X 1.4m with 3m standards used for verticals
- Platforms at lifts at 10m, 8m, and 4m
- Top ring for loading bays and the perimeter
- 3 loading platforms at 8m lift on the outer face of the perimeter with beams.
- An opening for access to the building
- Access – construction and stretcher stairs

During this course, we'll deliver a fully constructible 3D model of a scaffold perimeter shared with a 3rd party for an overview including the following:
Project deliverables
- Gear list
- Yard list
- Vertical loads engineering report
- 2D drawings
- Shared IFC model
- 3D-rendered photorealistic snapshots
- 3D-rendered animated fly-through
Video
Timestamps
0:00 Why ScaffPlan?
0:56 Deliverables: Fully constructible 3D model
01:09 Deliverables: Gear, yard and vertical loads reports
01:24 Deliverables: 2D drawings
01:28 Deliverables: Shared 3D model with TODOs
01:40 Deliverables: 3D renders and fly-through