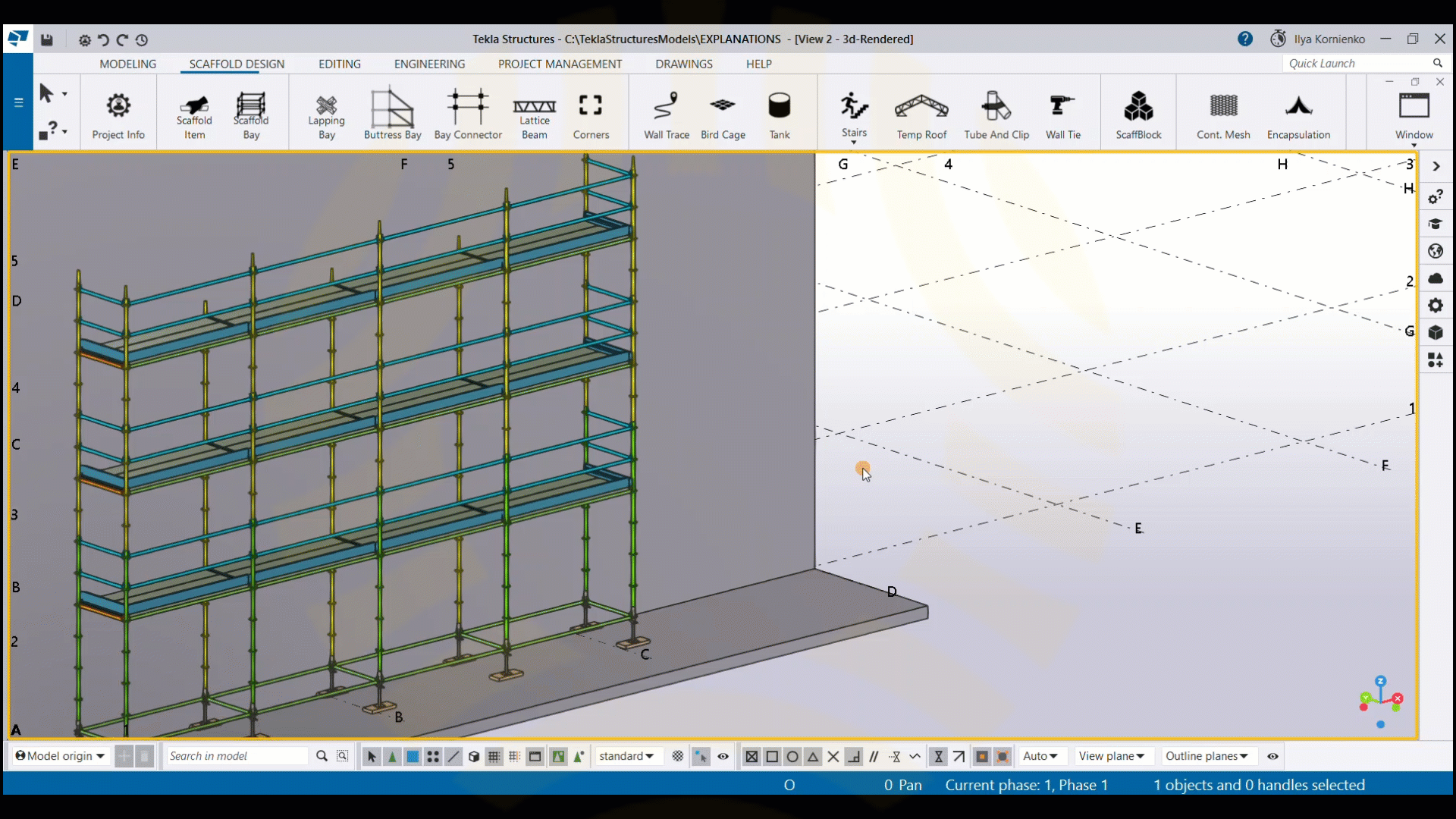1. Purpose of the feature.
From ScaffPlan 1.7 it is possible to add to a bay a variety of vertical ladders with different connection options.
The vertical ladder access controls are available in the Bay tool menu under the Vertical ladder drop down.

Please see a video example on the feature controls:
2. Available options.
The vertical ladder access contains variety of options to choose:
2.1. Creation.
To add a ladder access (or to take into effect any other option for the ladder access):
- Double click on a bay to open the Bay tool tool menu.
- Select Yes in the Create drop down.
- Change any other options for the Vertical ladder access.
- Press Modify to add the ladder access.

2.2. Ladder options.
The Ladder option contains a variety of 17in wide ladders to choose such:
- 3ft ladder (0.43 x 0.91m)
- 5ft ladder (0.43 x 1.52m)
- 6ft ladder (0.43 x 1.83m)

2.3. Ladder connection type.
A ladder can be connecter to a bay by:
- Ledgers (default option)
- Brackets
- Tube and couplers


2.4. Ground clearance.
The ground clearance is defined and calculated in mm from the bottom of the ladder base plate to the bottom of the ladder (100mm is the default value):

2.4. Bracket offset.
Ladder bracket offset is defined and calculated in mm from the bottom of the ladder to the bottom of the bracket (0mm is the default value):

2.5. Stop at first lift option.
The option controls positioning of the ladder(s) at lifts.
Is set to Yes (default value) the ladders will be added and stopped at the first list.
Otherwise, is set to No the ladders added all the way up to the last lift of the bay.

2.5. Tube connector option.
The tube connector adds Internal or External joiners to the vertical tubes the brackets are connected to:

2.5. Create gates option.
Allows to add or remove gate access:

2.5. Flip option.
Allow to add ladder access to the left( End1) or right (End2) side of the bay.
It comes to the End1 by default but once the Flip set to Yes the ladder access will be added to the End2.
